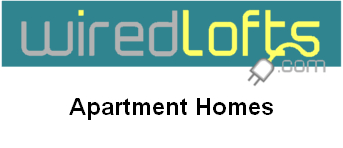|
A very unique rental space in Oklahoma City! Seated by your fireplace you
gaze up 24', almost 3 stories, to the exposed new urbanist design with highlighted structural trusses, metallic and wood finishes.
Expansive ceilings, open wall to wall which might remind you of a industrial manufacturing plant. To your right is your spacious
professionally designed kitchen with concrete counter tops and steel finishes. Natural woods on cabinets and other surfaces,
as well as abundant natural light flooding through a two-story window, warm your space. Your downstairs guest bath is convenient
for you and your guests.
Why not enjoy a hot beverage while sitting on your spacious, suspended mezzanine. You might
think you were Downtown, overlooking your living room 16 feet below. Your private balcony is just steps away, go ahead have
a seat and enjoy the great Oklahoma skyline. Returning inside, you stroll across the mezzanine to enter the bedrooms or you
might finish a project in the fully wired computer room to your left.
|

